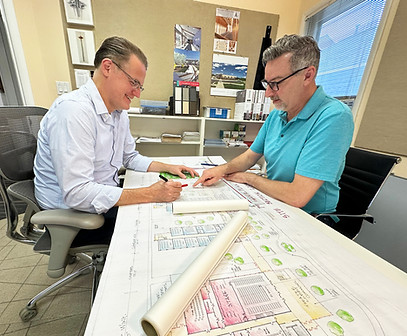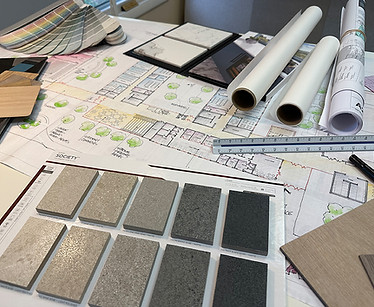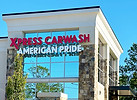
SERVICES
OUR APPROACH
We are a full-service architectural firm offering comprehensive design and planning solutions tailored to your vision. From master planning and interior fit-ups to renovations and new construction, our team brings the creativity and expertise to transform your project into a space that inspires.
More Than Buildings — We Design with Purpose
It’s not just about creating a building — it’s about understanding you.
Your vision, your values, and the purpose behind your project are what matter most to us. Whether you’re creating a space to teach, to worship, to heal, to grow a business, or to bring people together — we believe that meaningful design begins with a meaningful connection.
That’s why we take the time to listen — to truly understand your goals, your needs, and the story behind your project. Through this thoughtful collaboration, we design spaces that are functional, beautiful, and responsible — and, most importantly, a true reflection of your vision.
Our goal is simple: to create functional spaces that inspire, guided by your vision and built on a foundation of trust and collaboration.
OUR ARCHITECTURAL SERVICES
Architecture & Building Design
We offer complete architectural services, supporting your project from the first concept sketches through construction. Working together, we create designs that are not only functional and thoughtful but truly reflect your vision and needs.


Pre-design & Programming
Architectural programming sets the foundation for a successful design by identifying your building’s goals, space needs, and functional requirements. By listening carefully to how you use your space and anticipating future growth, we create buildings that work efficiently and truly support your mission.


Land & Master Planning
Our master planning services help shape the long-term growth and development of educational, institutional, and workplace environments.
Whether planning a school campus, church property, or office complex, we create thoughtful frameworks that balance vision, functionality, and sustainability.
.png)
Interior Fit-Ups & Interior Design
We transform raw or existing spaces into interiors that reflect your identity and purpose. From concept development through construction, our team manages every step to deliver cohesive, tailored environments that meet your goals.


Visualization & Computer Modeling
Bring your vision to life—before construction even begins.
With BIM (Building Information Modeling), we create a fully coordinated 3D model that guides the design, coordinates seamlessly with contractors, and lets you explore every detail in meetings—so you can provide feedback and approve the vision with confidence.
Combined with hand sketches, we can also produce stunning 3D renderings, animations, and fly-through videos when needed, making it easy to experience, share, and showcase your project—whether for presentations, marketing, or fundraising.



Construction Administration
Our team provides construction administration services to help your project transition smoothly from design to reality. Through regular meetings, field visits, and detailed communication with clients and contractors, we ensure the design intent is carried through every stage of construction.


.png)




_JPG.jpg)



.jpg)

%20Tryon%20grass%20rendering%20best.jpg)






